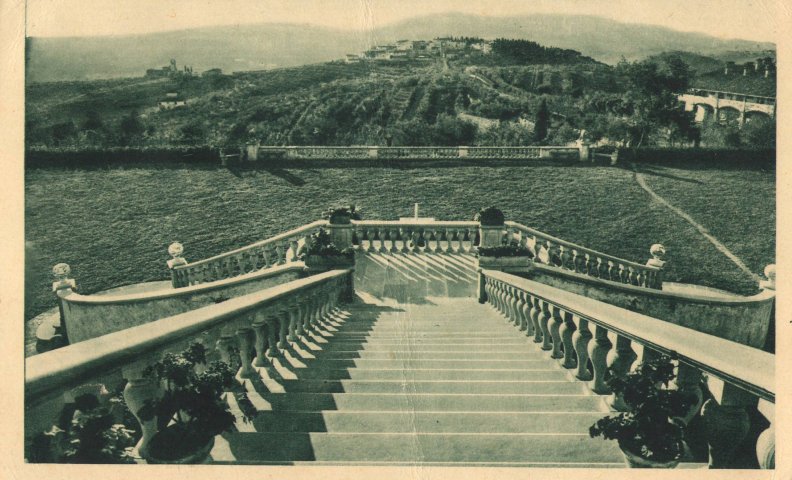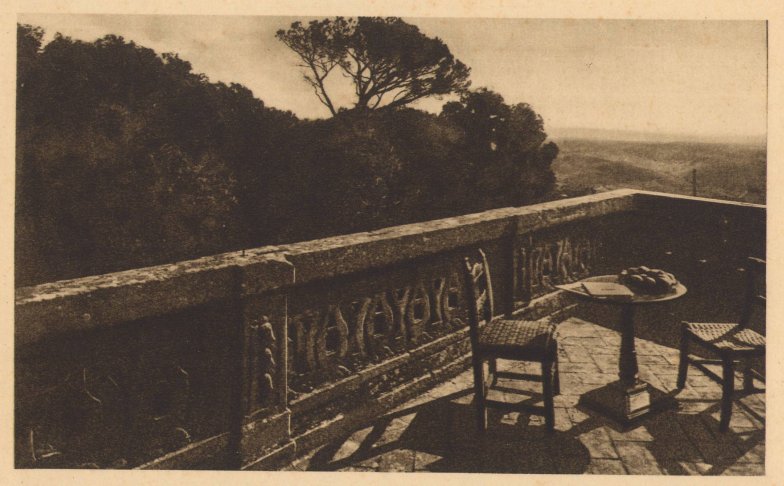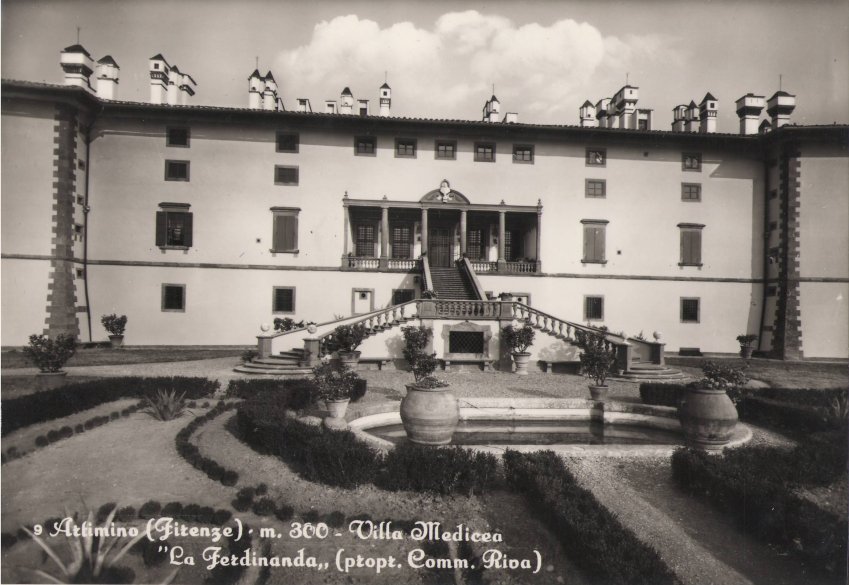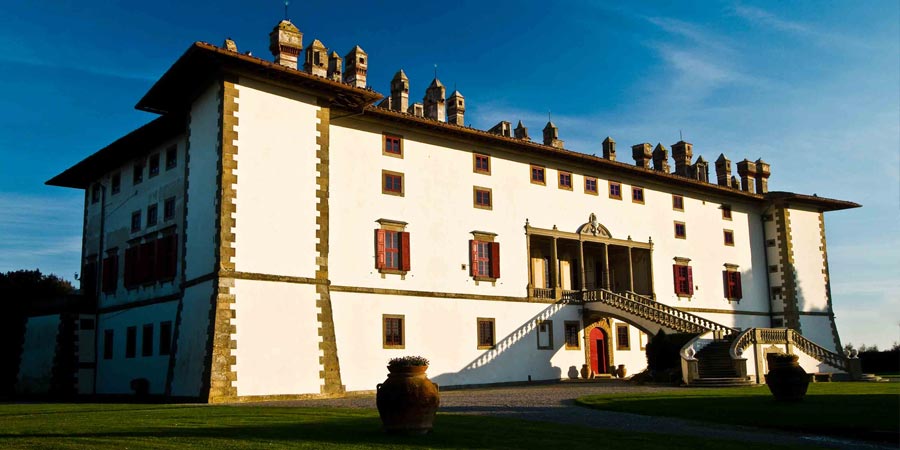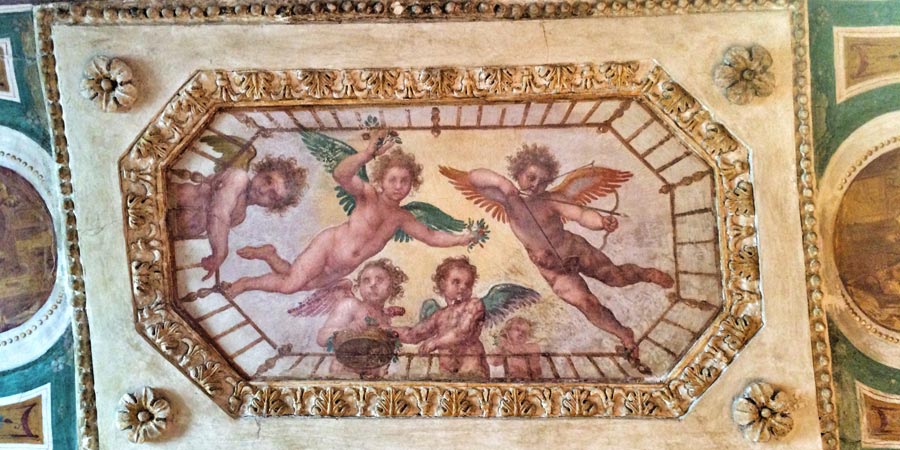





The History of the Medici Villa “La Ferdinanda”
 Situated among the hills and vineyards of Montalbano, in a dominant position on a hill which had already hosted a sacred area at the time of the Etruscans, the Medici Villa “La Ferdinanda” was built in 1596 at the behest of Grand Duke Ferdinando I de ‘Medici, according to the project by Bernardo Buontalenti . “I was today at Artimino and believe me Your Highness that I have found for you a Spring,” the Grand Duke wrote to his wife Christine of Lorraine on January 19, 1596.
Situated among the hills and vineyards of Montalbano, in a dominant position on a hill which had already hosted a sacred area at the time of the Etruscans, the Medici Villa “La Ferdinanda” was built in 1596 at the behest of Grand Duke Ferdinando I de ‘Medici, according to the project by Bernardo Buontalenti . “I was today at Artimino and believe me Your Highness that I have found for you a Spring,” the Grand Duke wrote to his wife Christine of Lorraine on January 19, 1596.
The villa, built as a hunting lodge, was completed in just four years and represented a kind of link between the various land properties of the family; a place dedicated to otium humanistic arts and poetry.
Ferdinand I de ‘Medici, after the death of his brother Francesco, renounced the cardinal status and tried to carry on his brother’s policy: it is said that he was affable and thoughtful, inclined to favor sectors such as agriculture, art and commerce. He was responsible for various important works, as well as the commission of the Villa of a Hundred Chimneys, so called because of the many chimneys protruding from the top of the building making it quite unique. However, they were not just an artistic affectation Buontalenti had added to liven up the austere architecture of the building, the fireplaces also had a precise reason to exist: heating. In fact, Ferdinand I, like all the Medici, suffered from gout and therefore needed a lot of heating. From the start the Villa had no garden but it was the same Barco Reale to be the park of the Villa; that is the extensive hunting area belonging to the Medici family. In 1626 this area was enclosed by a surrounding wall long 32 miles; some of which remains are still visible today including a doorway. Unique is the architectural appearance of the building, with a military component that gives it a severe and majesty look, yet soften by more elegant elements such as the sinuous front staircase in stone.
Over the centuries many illustrious people have passed within the walls of “La Ferdinanda”. For example, in 1608 Galileo Galilei was invited by Ferdinand I to educate “in math” his son Cosimo. Even Leonardo da Vinci seems to have remained some time at this Villa: in fact in the old kitchen of the Grand Ducal Cellars the rotisserie he designed can still be admired.
In the halls of the Villa, in the loggia and in the lovely chapel one can view well preserved frescoes contemporary with the structure, realizzed by the artist Domenico Cresti, known as Passignano and Bernardino Poccetti.
Villa “La Ferdinanda” also called Villa of the Hundred Chimneys: Today
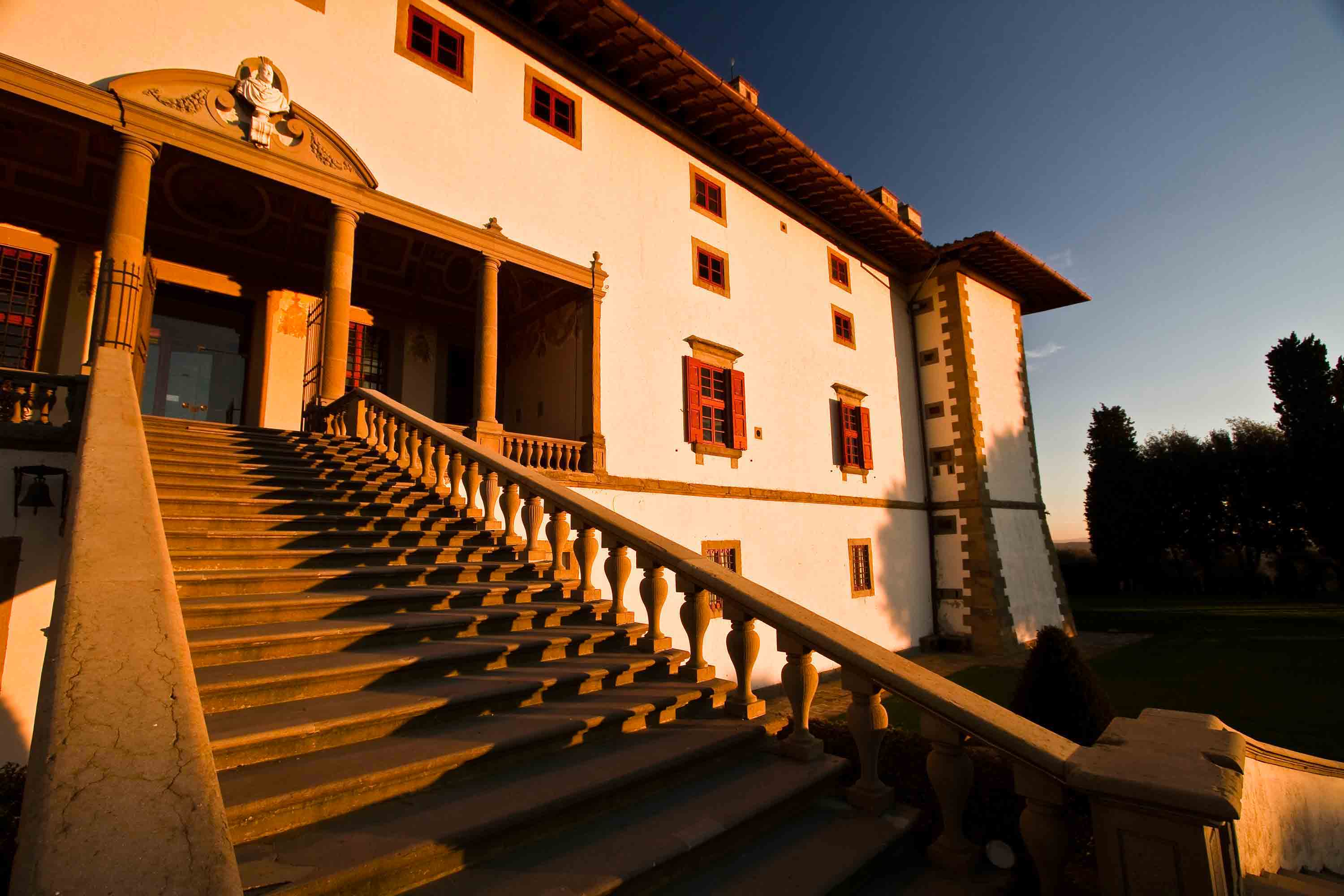 Villa “La Ferdinanda” has retained its original charm.
The Villa of the Hundred Chimneys (Villa dei Cento Camini) has been a UNESCO Heritage Site since 2013, along with other Medici Villas and Gardens. The main entrance looks towards the city of Florence with the Medici coat of Arms above the door. The two towers of the facade are cut in half, finishing with two terraces that gave to the Medici family a strategic point of control over their possessions. The two rooms on the ground floor, mirror images in respect to the entrance hall for carriages, were the lodgings of the Lanzi (guardians), but also for guests and foreigners.
On the main floor, the most important floor, you can admire what were the rooms of the Grand Duke and his wife Christine of Lorraine, granddaughter of Catherine de ‘Medici.
The Bear Hall, as it is called today, is enriched by three elegant works in fresco at the center of the vault. In the left wing we find the rooms of the apartment of the Grand Duchess, each having on the ceiling a fresco by Passignano. In the last room hides a little treasure: the Ricetto of Poggiolo, probably used for ladies toilet, completely painted in frecos in an elegant and delicate style.
Villa “La Ferdinanda” has retained its original charm.
The Villa of the Hundred Chimneys (Villa dei Cento Camini) has been a UNESCO Heritage Site since 2013, along with other Medici Villas and Gardens. The main entrance looks towards the city of Florence with the Medici coat of Arms above the door. The two towers of the facade are cut in half, finishing with two terraces that gave to the Medici family a strategic point of control over their possessions. The two rooms on the ground floor, mirror images in respect to the entrance hall for carriages, were the lodgings of the Lanzi (guardians), but also for guests and foreigners.
On the main floor, the most important floor, you can admire what were the rooms of the Grand Duke and his wife Christine of Lorraine, granddaughter of Catherine de ‘Medici.
The Bear Hall, as it is called today, is enriched by three elegant works in fresco at the center of the vault. In the left wing we find the rooms of the apartment of the Grand Duchess, each having on the ceiling a fresco by Passignano. In the last room hides a little treasure: the Ricetto of Poggiolo, probably used for ladies toilet, completely painted in frecos in an elegant and delicate style. On the other side we find the Lion’s Hall, once called the War Room: the walls are decorated with tapestries and here are housed copies of the lunettes by Giusto Utens depicting the Medici properties. Today the originals are on display at Villa La Petraia.
The top floor – the one hosting the Salone of the Bull and the Annunziata, besides today being used as an office area – was intended to house princesses, service personnel, cousins of the Grand Duke and other figures of the Medici court.
Noteworthy are the chimneys and fireplaces scattered throughout the building structure, designed by Bernardo Buontalenti and made of precious materials such as marble and sandstone.
On the other side we find the Lion’s Hall, once called the War Room: the walls are decorated with tapestries and here are housed copies of the lunettes by Giusto Utens depicting the Medici properties. Today the originals are on display at Villa La Petraia.
The top floor – the one hosting the Salone of the Bull and the Annunziata, besides today being used as an office area – was intended to house princesses, service personnel, cousins of the Grand Duke and other figures of the Medici court.
Noteworthy are the chimneys and fireplaces scattered throughout the building structure, designed by Bernardo Buontalenti and made of precious materials such as marble and sandstone. The Villa is also famous for its beautiful, dovetail styled staircase that from the Loggia of Paradise gentle lies on the garden in the direction of the village of Artimino. The two side ramps were added on in the 1930’s and the Countess Maraini commissioned architect Lusini for the construction based on an original drawing of Buontalenti.
The eye-opening panorama from Villa Artimino is breathtaking!
You can see the village of Artimino, it was built during the ancient Etruscan period and today its medieval structure has remained almost intact with its outer walls and the country’s old clock tower. But there is also the valley, the long tree-lined avenue, the Romanesque church of San Leonardo and the olive groves which embroider the gentle slopes.
The Villa is also famous for its beautiful, dovetail styled staircase that from the Loggia of Paradise gentle lies on the garden in the direction of the village of Artimino. The two side ramps were added on in the 1930’s and the Countess Maraini commissioned architect Lusini for the construction based on an original drawing of Buontalenti.
The eye-opening panorama from Villa Artimino is breathtaking!
You can see the village of Artimino, it was built during the ancient Etruscan period and today its medieval structure has remained almost intact with its outer walls and the country’s old clock tower. But there is also the valley, the long tree-lined avenue, the Romanesque church of San Leonardo and the olive groves which embroider the gentle slopes.





